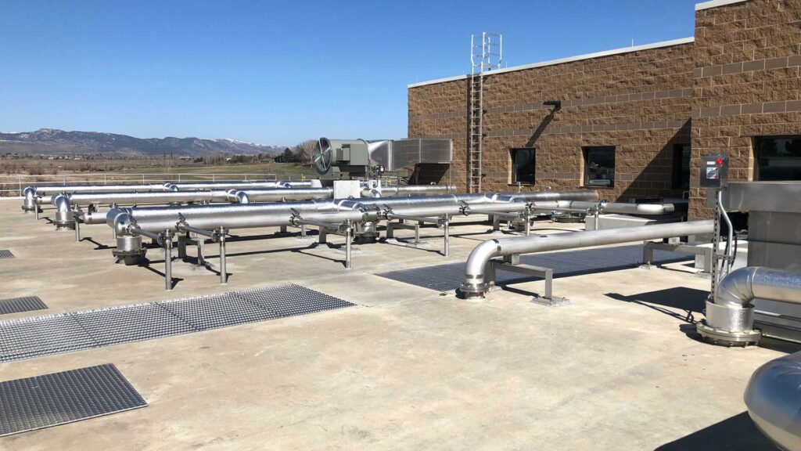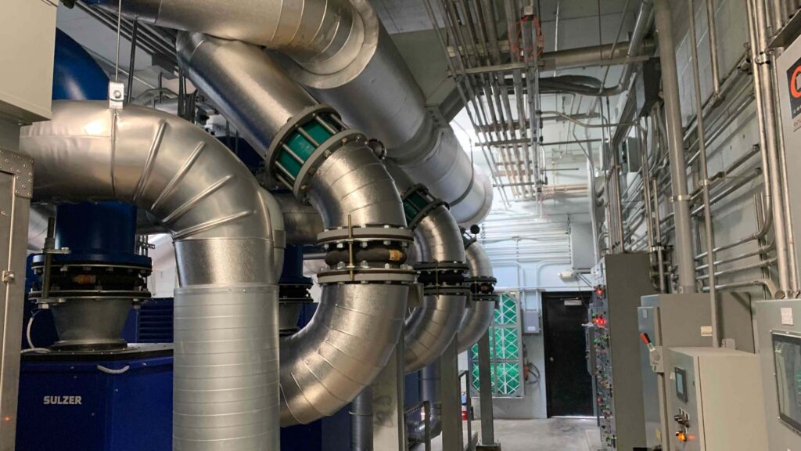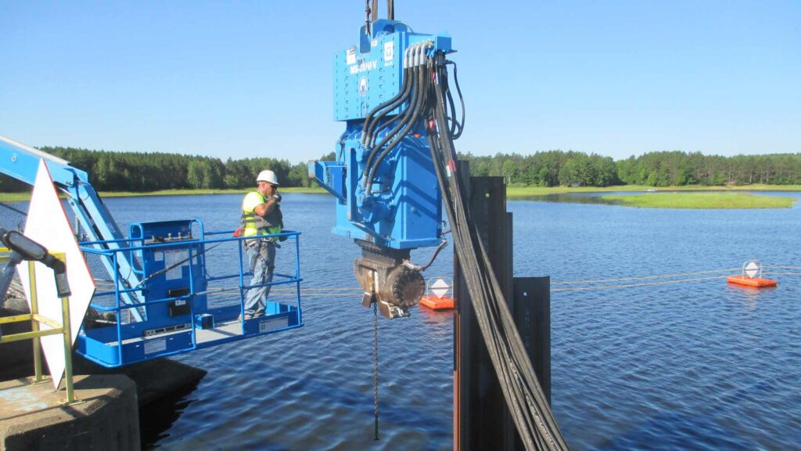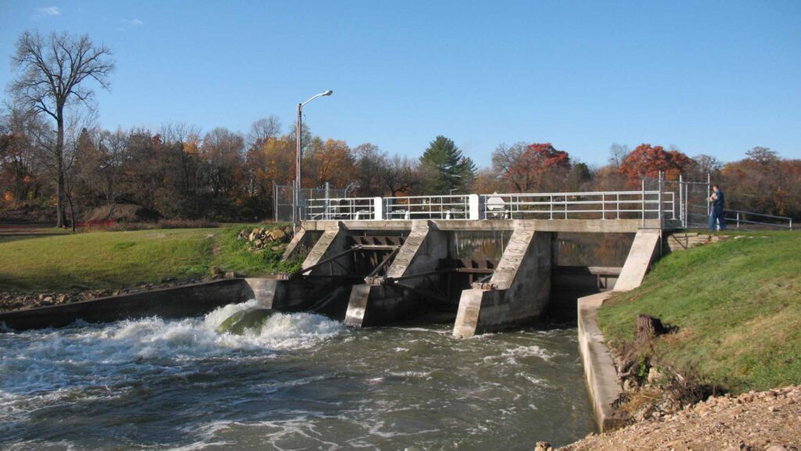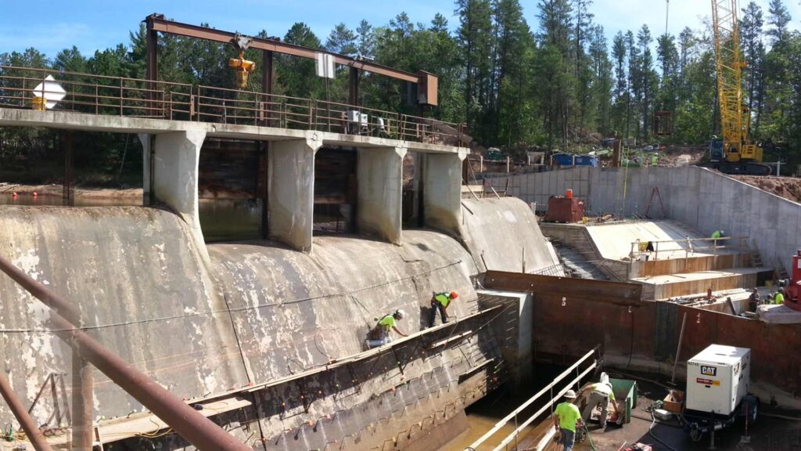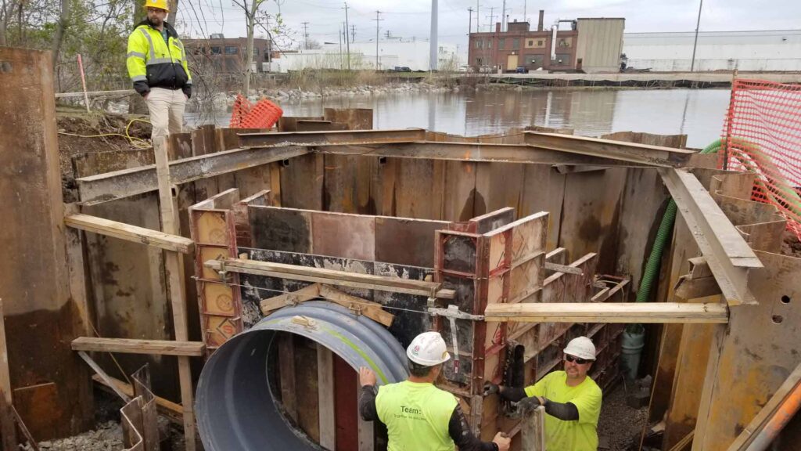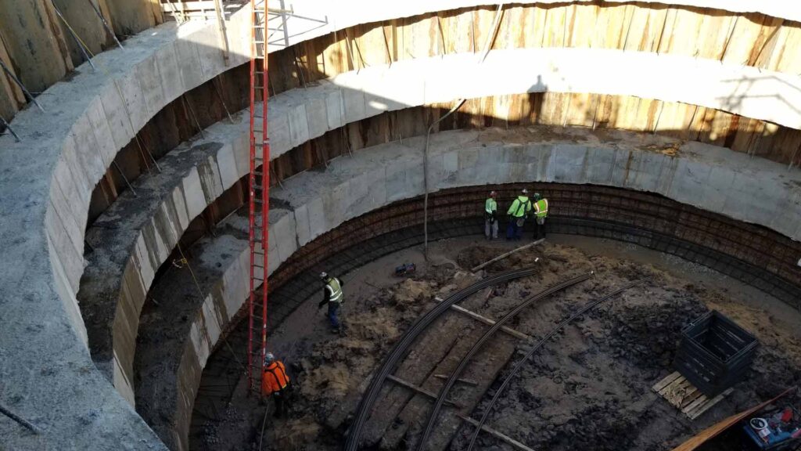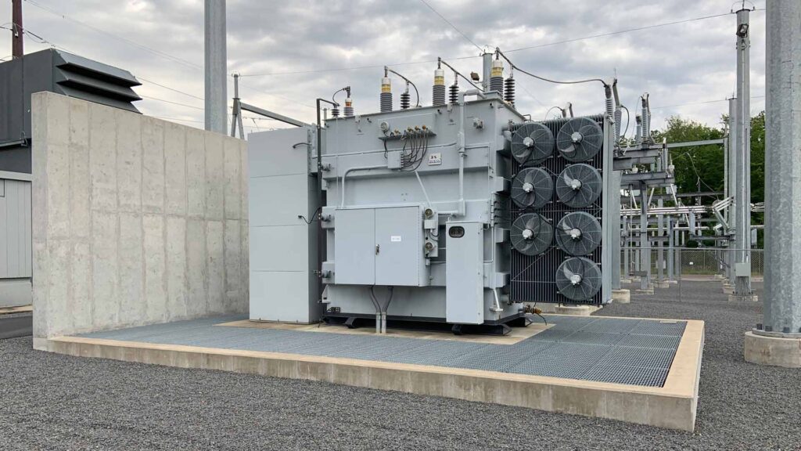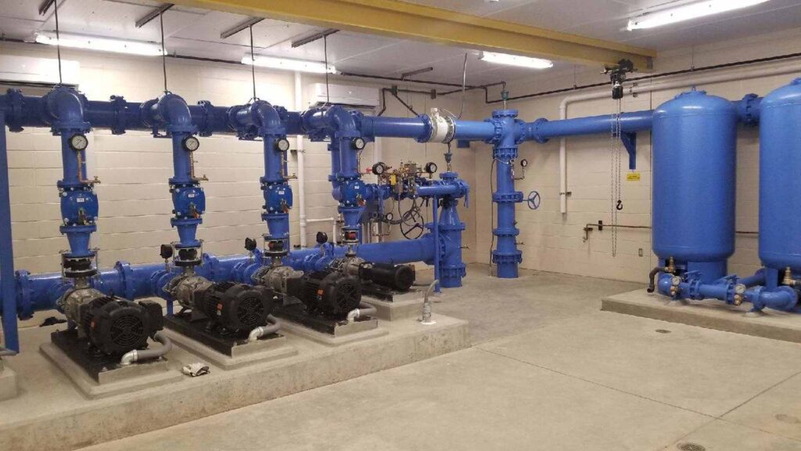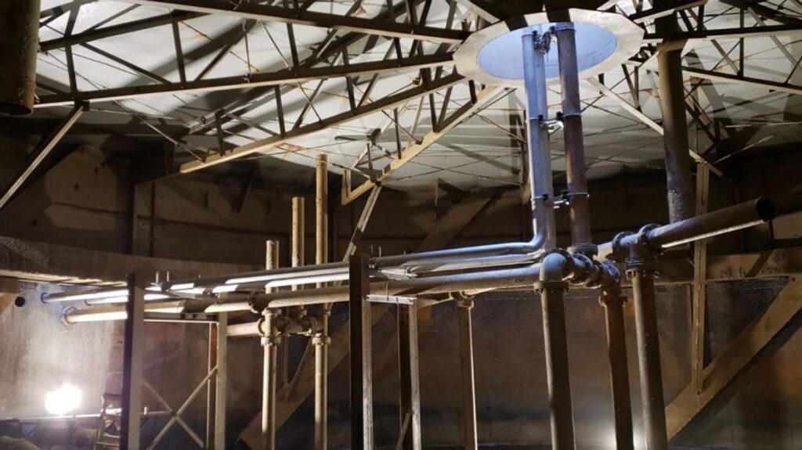Richland Center WWTF
Construction of a new main lift station with deep wet well at the existing wastewater facility site which included installation of a submersible pumping system; emergency generator; large diameter piping; and renovations to the existing storage tank. Interceptor and force main piping.
Remodeling of the existing control building.
Construction of new structures at the proposed facility site including: Headworks’ building; primary clarifiers; aeration basins; blower building; final clarifiers; UV disinfection structure; sludge processing building; anaerobic digesters; cake solids drying and storage pads; septage receiving station administration building; and service garage.
CLIENT | City of Richland Center, WI
450 South Main Street |
DURATION | Start date May 2014
Completion date May 2016 |
SERVICES | Project Management, Earthwork & Site Utilities, Building, Concrete, Process Mechanical, BIM/Fabrication |
COST | 20M |
